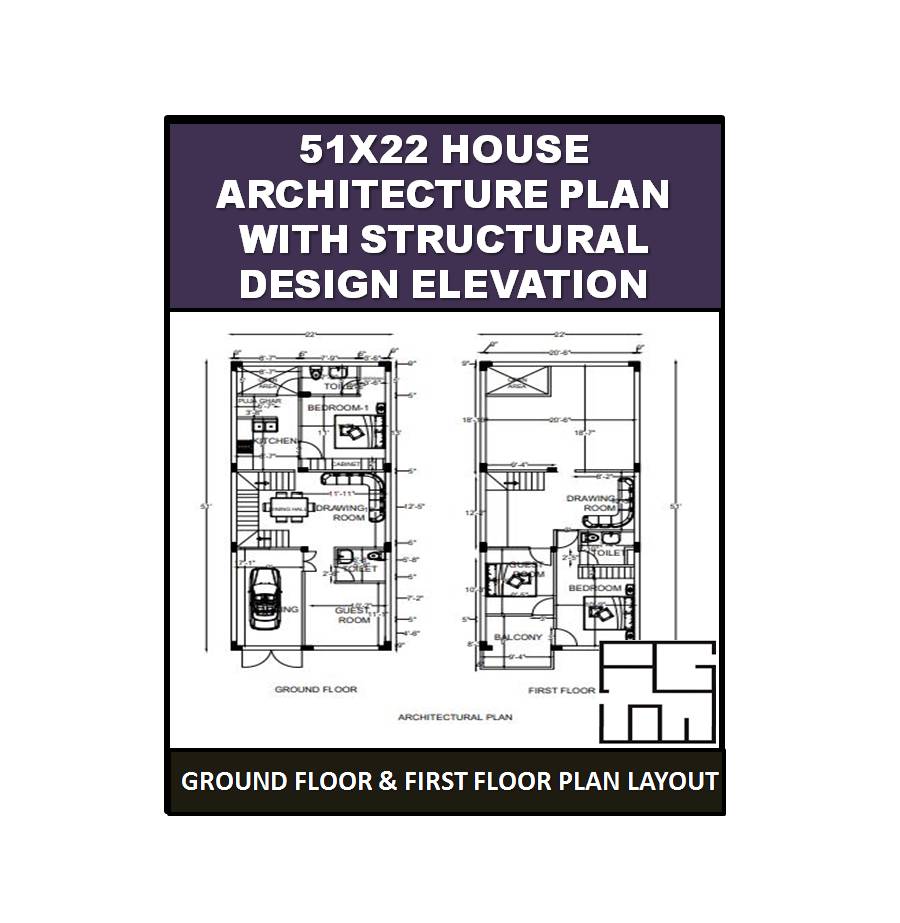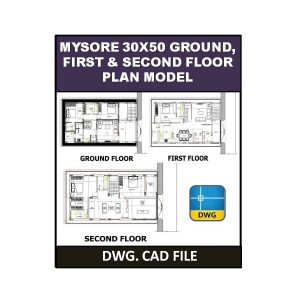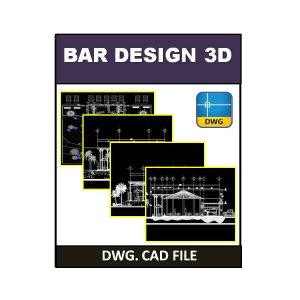Description
Name of File :- 51’X22′ House Architecture Plan with Structural design Elevation
- 51’X22′ House Architecture Ground Floor Plan (1122 sq. ft.)
-
- 1 Master Bed Room + Attach (Bathroom + Toilet)
- 1 Common (Bathroom + Toilet)
- 1 Guest Room
- 1 Drawing Hall
- 1 Kitchen
- 1 Pooja ghar
- 1 Parking
-
- 51’X22′ House Architecture First Floor Plan (1122 sq. ft.)
-
- 1 Master Bed Room + Attach (Bathroom + Toilet)
- 1 Balcony
- 1 Guest Room
- 1 Common (Bathroom + Toilet)
- 1 Drawing Hall
-








Reviews
There are no reviews yet