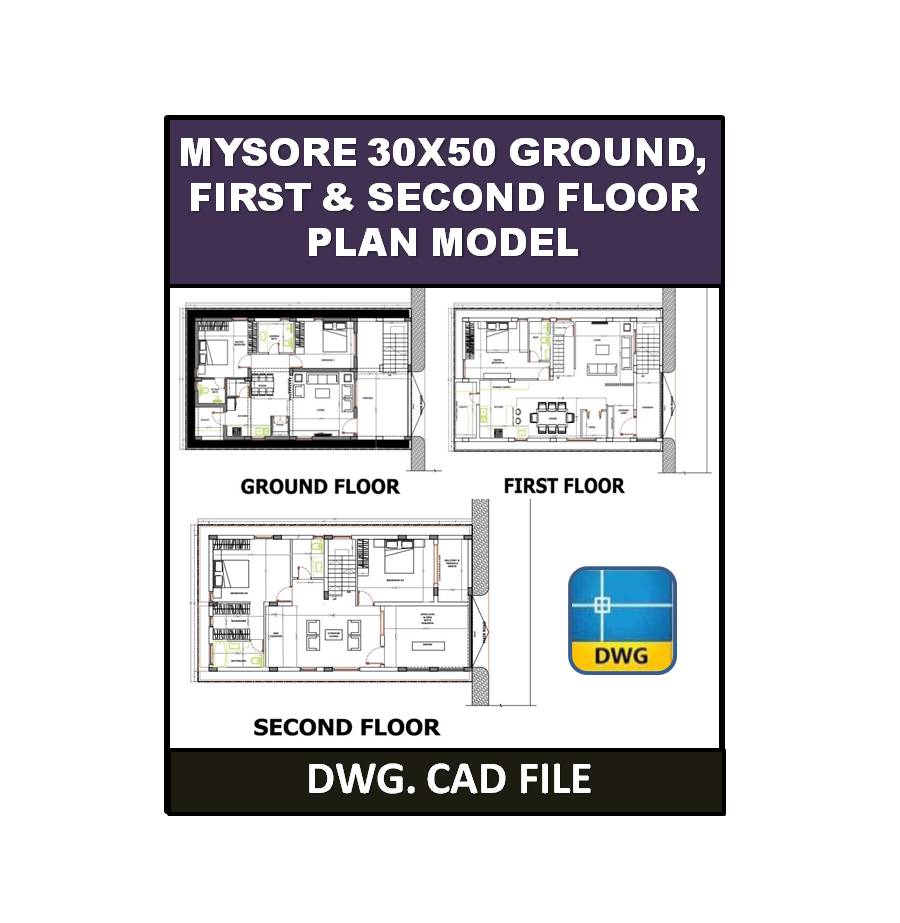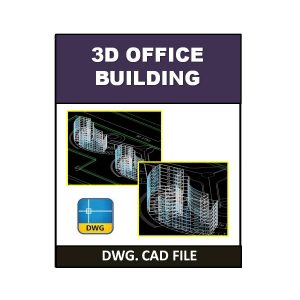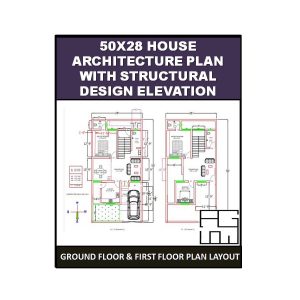Description
Name Of File :- MYSORE 30’X50′ Ground, First & Second Floor Plan Model dwg. CAD file.
- MYSORE 30’X50′ Ground Floor Plan Model (1500 sq. ft.)
- Main road Entry
- 1 Parking
- 1 Living Room
- 1 Dining Room
- 1 Bed Room
- 1 Master Bed Room
- 1 Common Bathroom
- 1 Attach Bathroom
- 1 Pooja Ghar
- 1 Kitchen [Storage Cabinet]
- 1 Utility
- MYSORE 30’X50′ First Floor Plan Model (1500 sq. ft.)
- 1 Living Room
- 1 Dining Room
- 1 Master Bed Room
- 1 Bath room
- 1 Pooja Ghar
- 1 Kitchen [ Storage Cabinet, Breakfast Counter]
- 1 Utility
- 1 Common Toilet
- 1 Verandah
- MYSORE 30’X50′ Second Floor Plan Model (1500 sq. ft.)
- 1 Common Living Room
- 1 Bathroom
- 1 Toilet
- 2 Bed Room
- Swimming Pool
- Open GYM Along with Verandah
- Bar Counter
- Balcony & Pergola Above






Reviews
There are no reviews yet