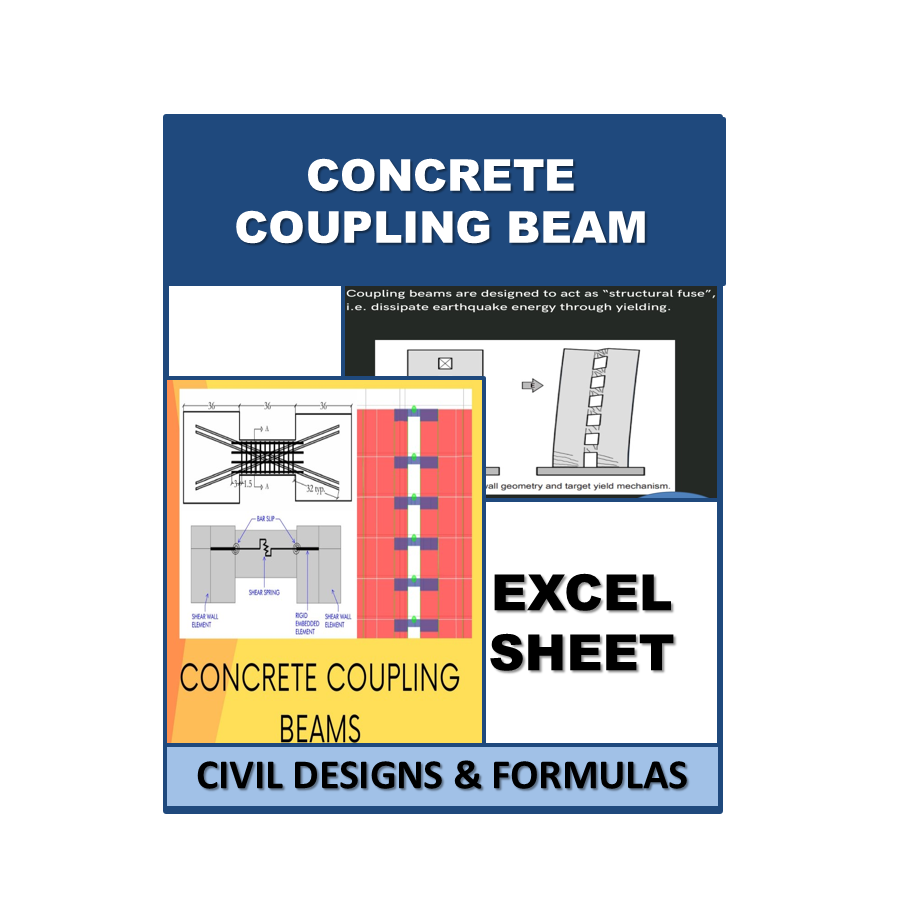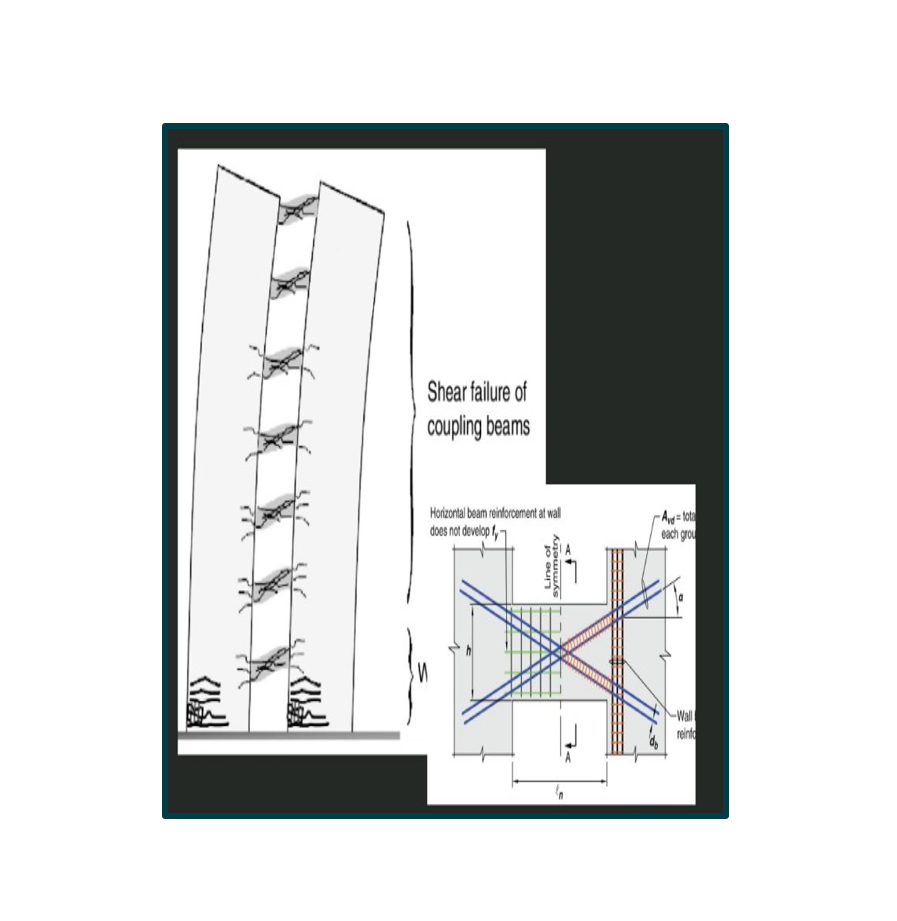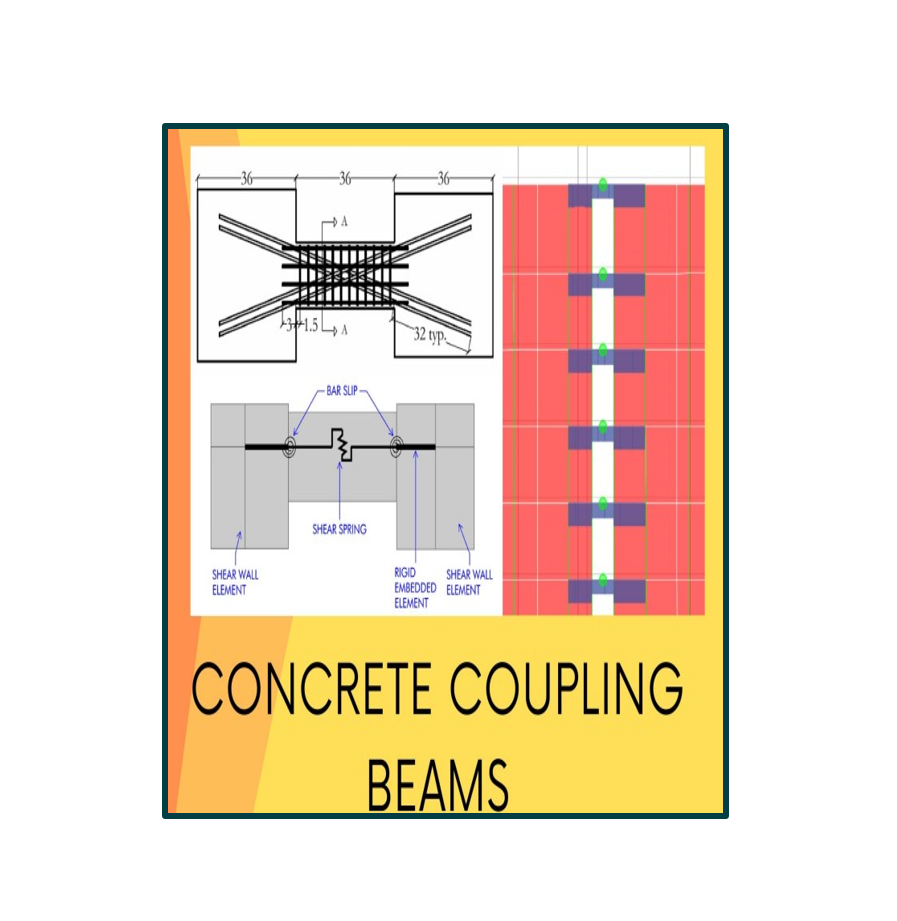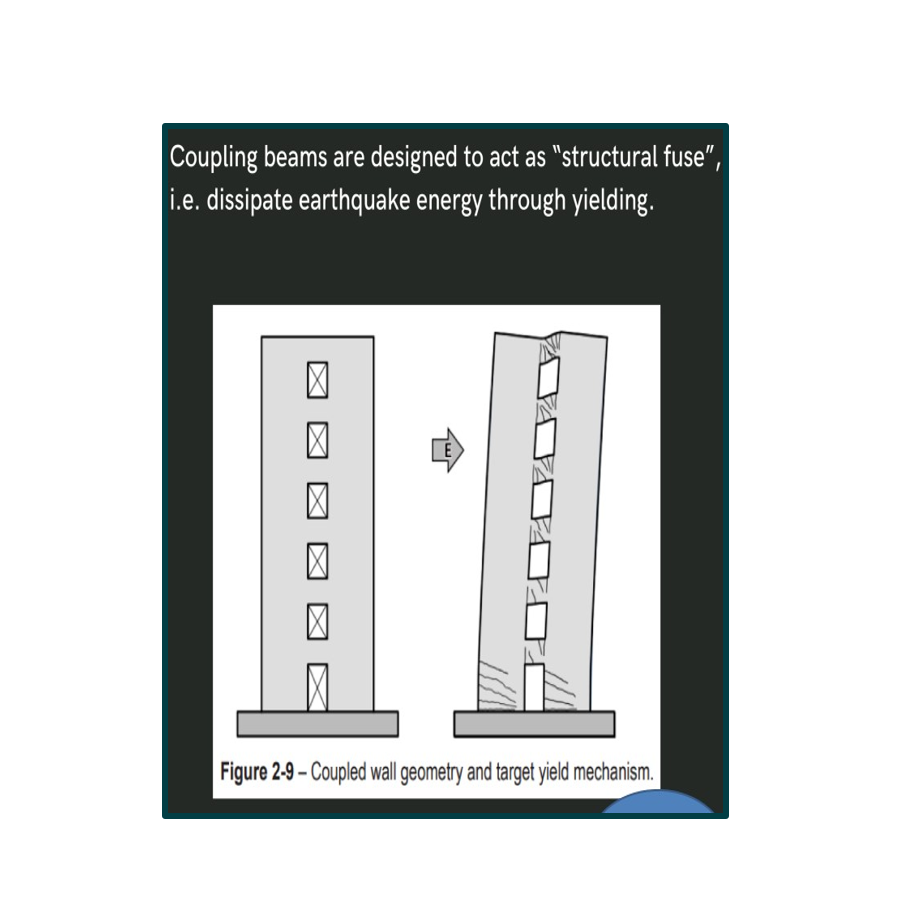Description
(Concrete Coupling Beam)
Concrete shear walls provide an efficient lateral- force-resisting system to resist seismic and wind demands for mid- and high-rise buildings.
When openings through a shear wall are stacked on multiple levels, the two parts of the shear wall are coupled by the concrete beams.
What is It ?
This system has been predominantly used for seismic design of tall buildings constructed on the West Coast of the US.
Performance-Based Seismic Design is used when the building height exceeds 160 ft (48.8 m) or 240 ft (73.2m) if certain requirements are satisfied.
Behavior’s
A coupled shear wall is stiffer than the combined stiffness of two individual shear walls.
Coupling beams are designed to act as “structural fuse”, i.e. dissipate earthquake energy through yielding.









Reviews
There are no reviews yet