Description
Name of File :- Elevation and Top Plan of Pier Cap Over River Yamuna
Plan Feature :-
-
- Top Plan of Pier Cap,
- Half Plan Top of Cross Grinder Level,
- Bottom Plan,
- Half Plan at Bottom of Bottom Chord,
- Top Plan at Top Chord Level.
Name of Project :- Dedicated Freight Corridor Corporation of India Ltd.
Notes:
1. All Dimensions Are In Millimeters And All Levels In Meters Unless otherwise Specified.
2. Dimensions Shall Not Be Scaled.
3a. Codes To Be Followed (With Latest Correction Slips) In Order Of Preference:-
-
- IRS Bridge Rules.
- IRS Concrete Bridge Code.
- IRS Bridge Substructure And Foundation Code,
- Relevant BIS Codes.
3b.
-
- Loading To Be Followed Is D.F,C. Loading (32.5 Ton Axle Load)
- Exposure Condition – Moderate.
- Leveling Course In M-15
- PCC Works Shall Be In M-20
- Wearing Coat Shall Be In M-35 (Design Mix)
4. High Yield Strength Deformed / Thermo Mechanically Treated
-
- (TMT) bars Of Grade Fe-500 Satisfying The Requirement Of L.s.
- 1786-2008 Shall Be Used As Reinforcement.
5. Weep Holes Shall Be Of M Dia. PVC Pipes Staggered @ 1000mm C/c
-
- Horizontally And @ 1000 Mm, Vertically Only In Return Walls.
6. This Drawing Shall Be Read In Conjunction DRG, No, W-2-rb- 4151
-
- W-2-rb- 4152,w-2-rb- 4154,
Legends & Abbreviation:
IL – Invert Level
FL – Formation Level
RL- Rail Top Level
PROP. – Proposed
THK. – Thickness
HFL – High Flood Level


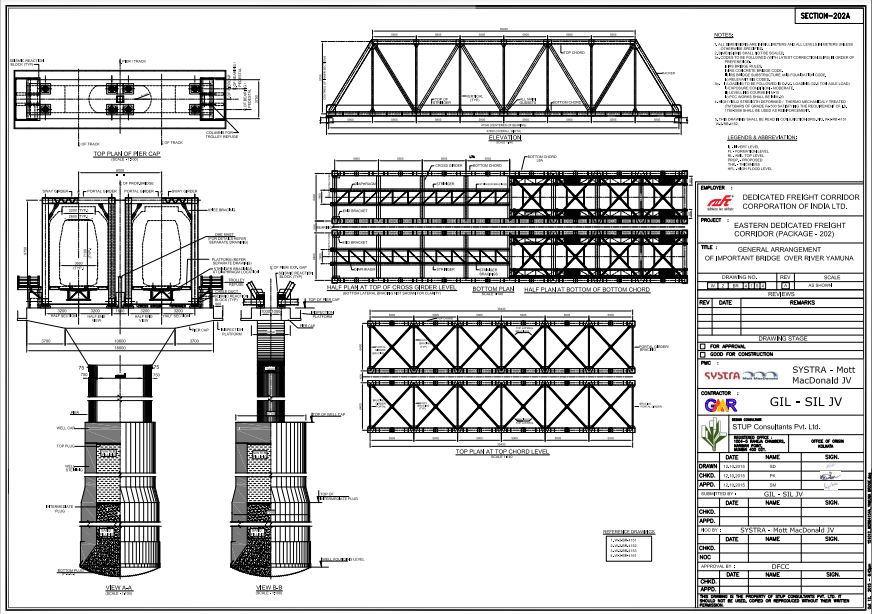
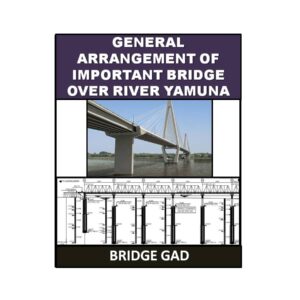
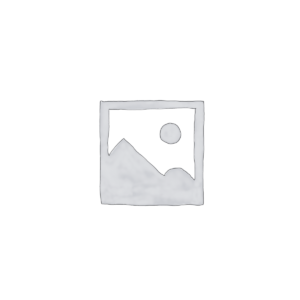
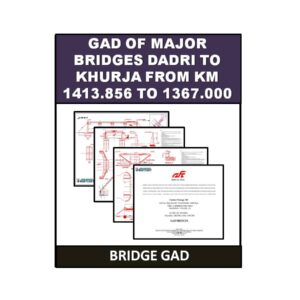
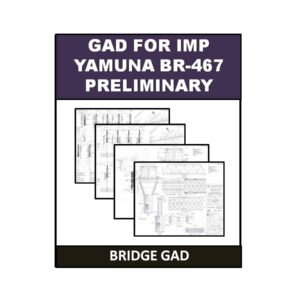
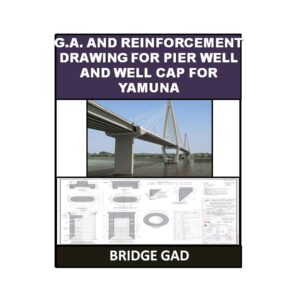
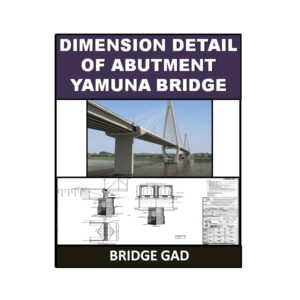
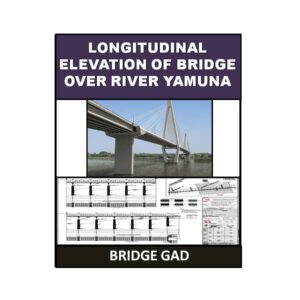

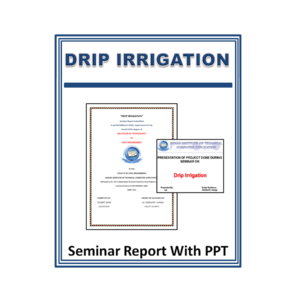

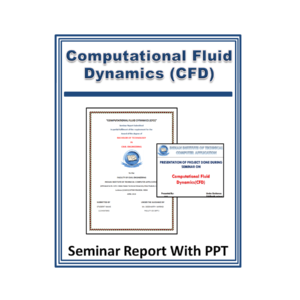
Reviews
There are no reviews yet