Description
Name of File :- GAD for IMP Yamuna BR-467 Preliminary
Number Of Sheet :- 4
Name of Sheet 1:- GAD for IMP Yamuna BR-467 Preliminary Sh-01
Name of Sheet 2:- GAD for IMP Yamuna BR-467 Preliminary Sh-02
Name of Sheet 3:- GAD for IMP Yamuna BR-467 Preliminary Sh-03
Name of Sheet 4:- GAD for IMP Yamuna BR-467 Preliminary Sh-04
Plan Feature :-
-
-
- Plan of Wall Cap.
- Reinforcement Detail of Wall Cap.
- Section A-A
- Section B-B
- Section C-C.
- Section D-D.
- Half Section <–> Half Elevation
- Section and Elevation of Pier Cap.
- Reinforcement Detail of Pier Wall.
- Reinforcement Detail of Cutting Edge-X.
-
Name of Project :- Dedicated Freight Corridor Corporation of India Ltd.
Legend
Top Face REINF,
Bottom Face REINF,
BOWC ——— Bottom of Well cap
FDNL ———- Foundation Level
LD———- Development Length
Length Varies — L.V.
Notes:-
- All Dimensions Are in Mm and Levels Are in M. Unless Otherwise Noted.
- Only Written Dimensions Are to Be Followed. Dimensions Are Not to Be Scaled,
- Grade of Concrete
For Well Cap, Staining & Curb – M35
For Bot Plug -m25 - ‘t’ Denotes H.Y,S.D, / TMT Bars (Grade Designation : Fe500) Conforming to Is: 1786 (Latest).
- Clear Cover to Any Reinforcement Shall Be 50mm, Unless Noted Otherwise.
- Laps Shall Be Staggered and Minimum Lap Length of Reinforcement Shall Be 600
- Minimum Anchorage Length of Reinforcement Shall Be 46 X Dia. of Bars Unless Noted Otherwise.
- This Drawing Will Superseded All the Previous Revisions Submitted So Far the Drawings of the Previous Revision/s Shall Be Destroyed and Removed From the Site.
- for Other Note Refer Separate Drawing.
Notes:-
-
- All Dimensions Are in Millimeters and Levels Are in Meters Unless Noted Otherwise,
- Only Written Dimensions Are to Be Followed, dimensions Are Not to Be Scaled.
- This Bridge Has Been Designed for DFCC Loading (32.5 Ton for Axle Load)
- For Location of Bridge Refer Railway Alignment Plan.
- For Sections & Details Refer Separate Drawings.
Hydraulic Data:-
-
- Design Discharge ………..,..,……… 56000 CUMEC
- High Flood Level (HFL) ………,…. .RL. 90.370 M
- Low Water Level (LWL) RL…………74.00m
- Maximum Scour Level (MSL) …,….RL. 48.580m
Structural and Other Data:-
-
- Span Arrangement ………..21×49.24m=1034.04m
- Type of Foundation
Piers……………………………circular Well
Abutment……………………..circular Well - Sub Structure……………….R.C,C. Piers & Wall
Type R.C.C. Abutment - Bearings……………………..pot, Pot. ptfe Bearings
- Super Structure…, ……….through Type Steel Truss.
- Footpath……………………..steel Footpath With Checkered Plate
Concrete:-
-
- Bottom Plug………………………………………………………m25 (Cement Content as Per Specification)
- Top Plug……………,,.,..,.,,.,..,, ………………………………….M25
- Well Staining and Curb,., ……………………………………M35 (Cement Content as Per Specification)
- Well Cap..,,………………………………………………………….M35
- Pier & Pier Cap…………………………………………………….m40
- Bearing Pedestals and Seismic Reaction Block………..m40
- Abutment & Abutment Foundation…………………………..m40
- Return Wall ,,.,..,.,,., …,..,….,.,,.,….,..,………………………. M40
- Leveling Course :…………………………………………………..m15
I) Below Approach Slab .,,., ….,,…………………………….., M15
Ii) Below Abutment Foundation ,… …………………………..1:3:6 - Approach Slab……………………………………………………….m35
Reinforcement Steel:-
-
- H.Y.S.D, Bars .,..,…………………………………………………… Grade Fe500 Conforming to Is 1786
Structural Steel :-
-
- All Structural Steelwork (Fabrication & Erection) Shall Conform to IRS Steel Bridge Code
- All Structural Steel Shall Conform to Ls:2062-2006 E-410 (Fe 540)
- Electrodes for Weld Shall Conform to Is:814.
- All Bolts Used in the Permanent Steelwork for This Project Shall Conform to Ls:1367.
- All Structural Steelwork Shall Be Painted With One Priming Coat of Red Lead Primer as Per Ls:102 at Shop and One More Coat of Red Lead Primer & Two Coats of Aluminum Paint Conforming to Ls:2339 at Site,
- For Fabrication Details Refer Separate Draw | ngp
- Arrangement of Lacing/bracing Not Shown Here for This Refer Separate Drawing.



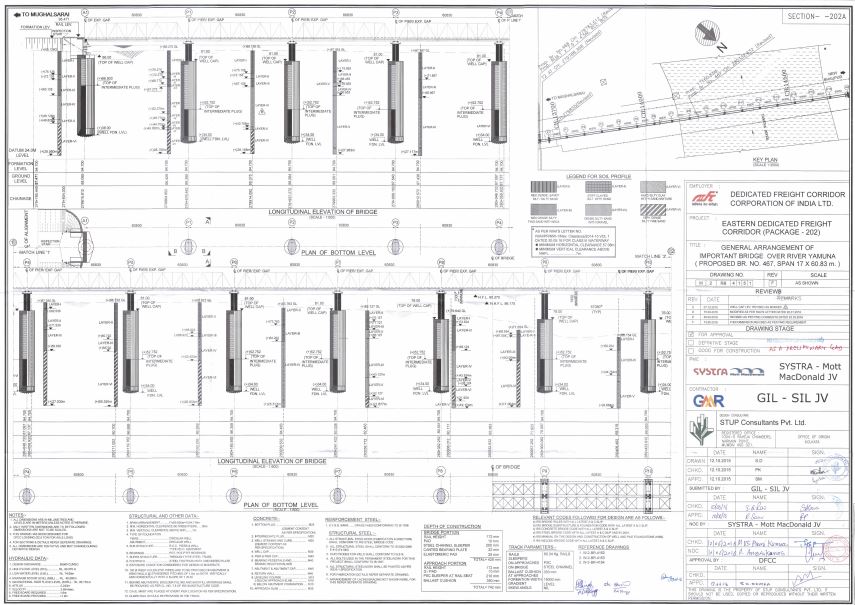


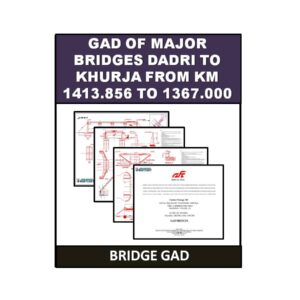
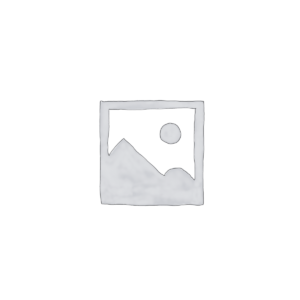
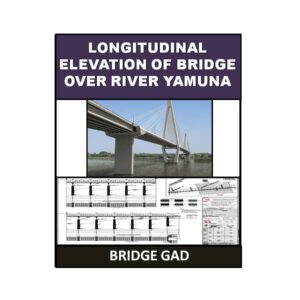
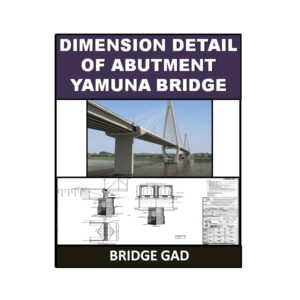
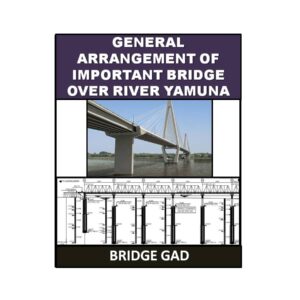
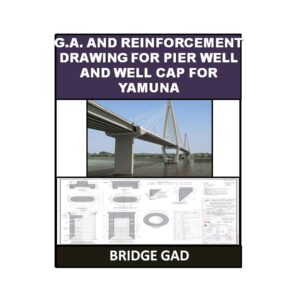



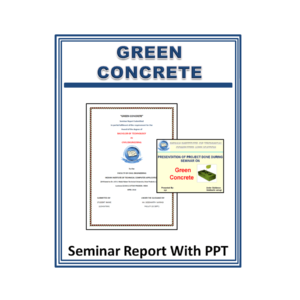
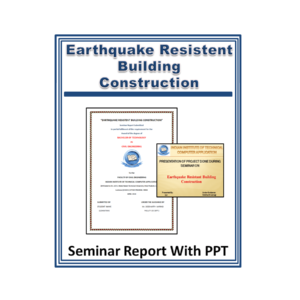
Reviews
There are no reviews yet