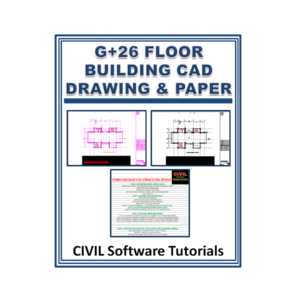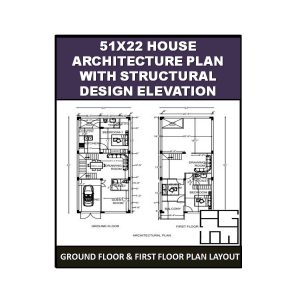Description
Name of File :- 50’X28′ House Architecture Plan with Structural Design Elevation
- 50’X28′ House Architecture Ground Floor Plan (1100 sq. ft.)
-
- 1 Master Bed Room + Attach (Bathroom + Toilet)
- 1 Common (Bathroom + Toilet)
- 1 Dining Room
- 1 Drawing Hall
- 1 Kitchen
- 1 Parking
- 1 Ground
-
- 50’X28′ House Architecture First Floor Plan (787 sq. ft.)
-
- 1 Master Bed Room + Attach (Bathroom + Toilet)
- 1 Bed Room
- 1 Common (Bathroom + Toilet)
- 1 Drawing Hall
-






Reviews
There are no reviews yet