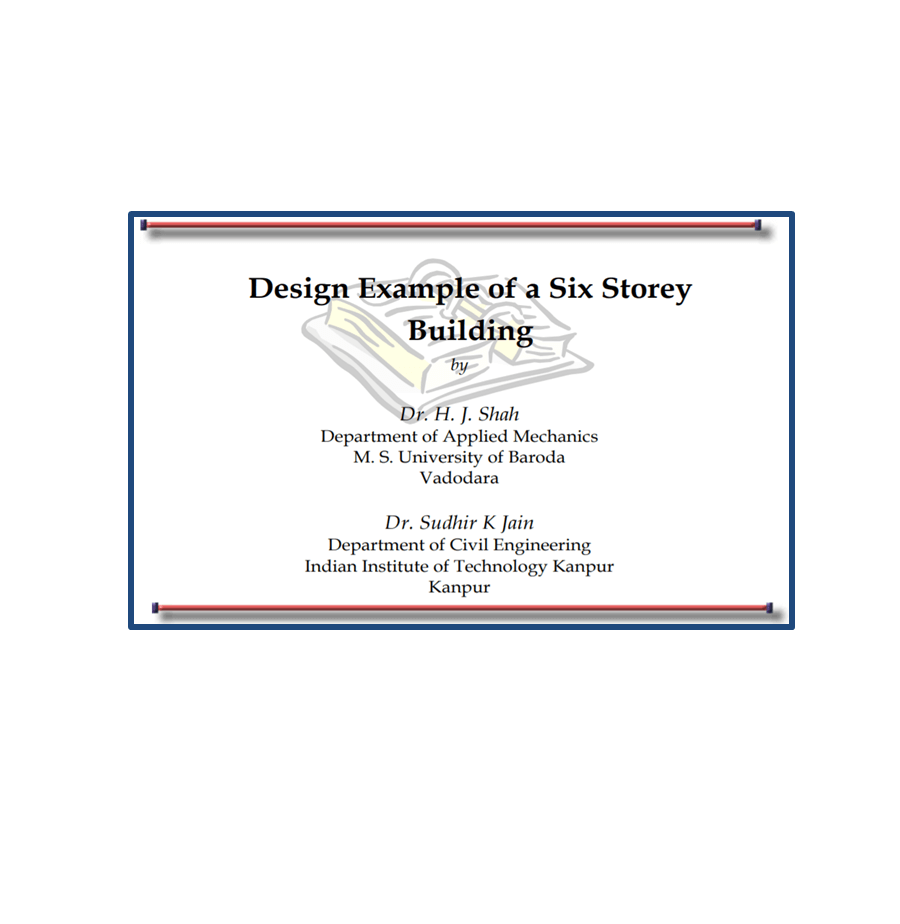Description
Introduction
A six story building for a commercial complex has plan dimensions as shown in Figure 1. The building is located in seismic zone III on a site with medium soil. Design the building for seismic loads as per IS 1893 (Part 1): 2002.
General 1. The example building consists of the main block and a service block connected by expansion joint and is therefore structurally separated (Figure 1). Analysis and design for main block is to be performed.
2 The building will be used for exhibitions, as an art gallery or show room, etc., so that there are no walls inside the building. Only external walls 230 mm thick with 12 mm plaster on both sides are considered. For simplicity in analysis, no balconies are used in the building.
Design Example of a Six Story Building Project Report
Page Length : 51
Content :
- This document has been developed under the project on Building Codes sponsored by Gujarat State Disaster Management Authority, Gandhinagar at Indian Institute of Technology Kanpur.
- The views and opinions expressed are those of the authors and not necessarily of the GSDMA, the World Bank, IIT Kanpur, or the Bureau of Indian Standards.








Reviews
There are no reviews yet