Description
Name of File :- Material Requirements For Civil Work Design Excel Sheet with Shortcut Key’s (Based on IS Code)
Content:-
- Sheet No-1 Bar Bending Schedule
- Sheet No-2 MAIN BUILDING (Items)
- Sheet No-3 Requirement of Material(in MKS And FPS System)
- Sheet No-4 Requirement of Material and Labor(MKS)
- Sheet No-5 Bar Weight (Imperial Sizes)
- Sheet No-6 ITEM WISE BREAKDOWN FOR ANY QAUNTITY
MAIN BUILDING
- Excavation in foundation of building, bridges etc complete : In ordinary soil
- Plain Cement Concrete incl. placing, compacting, finishing & curing (Ratio 1:4:8) in foundation
- Plain Cement Concrete incl. placing, compacting, finishing & curing (Ratio 1:2:4)
- Damp proof of cem. conc. 1:2:4 i/c bitumen coat, 1 layer polythene & 1 coat bitumen (2″ thick)
- Pacca brick work in foundation and plinth in Cement, sand mortar 1:6
- Pucca brick work in ground floor Cement, sand mortar 1:6 upto Lintel Level
- Pucca brick work in ground floor Cement, sand mortar 1:4
- Extra labour for first floor (columns)
- Extra labour for first floor (B.B work)
- RCC (1:2:4) in Slab, Lintel and shades
- Extra labour for first floor (RCC)
- Extra labour for arch work in brick masonry, including labour for centring and decentring
- Single layer of tiles 10″x5″x1.25″ laid over 4″ earth and 1″ mud plaster on top of RC roof slab
- P&L of polythene sheet on roof
- Khuras on roof 2’x2’x6″
- Bottom khuras of brick masonry in c/s mortar 1:6,4’x2’x4.5″ over 3″ cem. concrete 1:4:8
- Cement plaster 1:4 upto 20′ height 1/2″ thick
- Cement pointing struck joints, on walls, upto 20′ height : Ratio 1:3
- Filling, watering and ramming earth under floor with surplus earth from foundation, etc
- Supplying and filling sand under floor or plugging in wells
- Brick Ballast or shingle under floor
- Excavation in foundation of building, bridges etc complete : In ordinary soil
- Plain Cement Concrete incl. placing, compacting, finishing & curing (Ratio 1:4:8) in foundation
- Plain Cement Concrete incl. placing, compacting, finishing & curing (Ratio 1:2:4)
- Damp proof of cem. conc. 1:2:4 i/c bitumen coat, 1 layer polythene & 1 coat bitumen (2″ thick)
Requirement of Material(in MKS And FPS System)
- RCC/PCC
- P.C.C(1:4:8)
- P.C.C(1:3:6)
- P.C.C/R.C.C(1:2:4)
- P.C.C/R.C.C(1:1.5:3)
- P.C.CR.C.C(1:1:2)
- Burnt Brick (Cement Sand Mortar)
- Brick Cement Mortar(1:6)
- Brick Cement Mortar(1:5)
- Brick Cement Mortar(1:4)
- Brick Cement Mortar(1:3)
- Plastering/Pointing
- Cement plaster (1:6) 1/2″ thick(12mm)
- Cement plaster(1:5)1/2″ thick(12mm)
- Cement plaster(1:4)1/2″ thick (12mm)
- Cement plaster(1:3)1/2″ thick(12mm)
- Cement plaster(1:2)1/2″ thick(12mm)
- Cement plaster (1:6) 3/4″ thick(20mm)
- Cement plaster(1:5)3/4″ thick(20mm)
- Cement plaster(1:4)3/4″ thick(20mm).
- Cement plaster(1:3)1/2″ thick(20mm)
- Cement plaster(1:2)3/4″ thick(20mm)
- Ceiling plaster(1:3)1/2″ thick(12mm)
- Ceiling plaster(1:4)1/2″ thick(12mm)
- Ceiling plaster(1:3)1/4″ thick(6mm)
- Ceiling plaster(1:4)1/4″ thick(6mm)
- Cement pointing (1:3)
- Cement pointing (1:2)
- DPC
- D.P.C. 1:2:4 (2″ thick)
- D.P.C. 1:1.5:3( 1″ thick/2.5cm)
- Flooring
- 2″(5cm)Thick PCC Floor (1:2:4)
- 2″(5cm)Thick PCC Floor (1:2:4)
- 4″ Thick PCC(1:4:8)
- Brick Tiles(10″x5″x1.25″)
- Brick Tiles(10″x5″x1.25″)
Requirement of Material and Labor(MKS)
Bar Weight (Imperial Sizes)
- Particular of Item
- Excavation In Ordinary Soil
- Excavation In Hard Soil
- BB Work in Cement Mortar in Foundation and Plinth
- BB work in Super Structure
- R.B Work
- Plastering
- Pointing
- Floor Topping
- PCC
- RCC
- Shuttering
- Filling/Compacting of Earth under Floor
- Sand Cushion Under floor
- Brick Ballast under floor
- DPC
- Brick laid by Mason
- Brick laid by Mason in foundation
- Steel Fixing
- Paint Enamel
- Paint Emulsion
- Electrification
ITEM WISE BREAKDOWN FOR ANY QAUNTITY
Description of items
- P C C (1:4:8)
- P C C (1:2:4)
- Bricks works(1:4CSM)
- Bricks works(1:3CSM)
- Bricks works(1:6CSM)
- Steel 1/2″ dia
- Steel 3/8″ dia
- Brick Tiles(10″X5″X1.25″)
- Bitumen’s 10/20 Grade
- Polthyene Sheet 100Gauge
- DPC (1:2:4)
- Mud
- Cement Plaster 1/2″ thick(1:3csm)
- Cement Plaster 1/2″ thick(1:6 csm)
- Coping (1:3:6)
- Floor PCC1:2:4
- Struck pointing (1:3 csm)
- 1/2″ Skirting (1:2 csm)

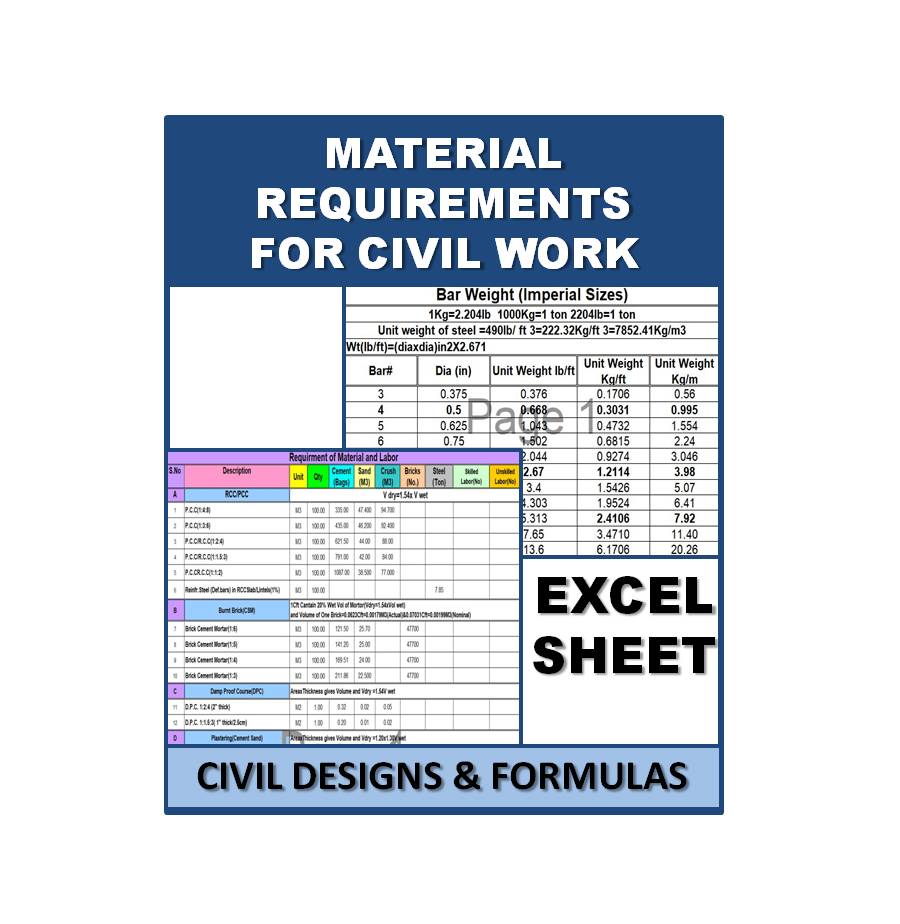
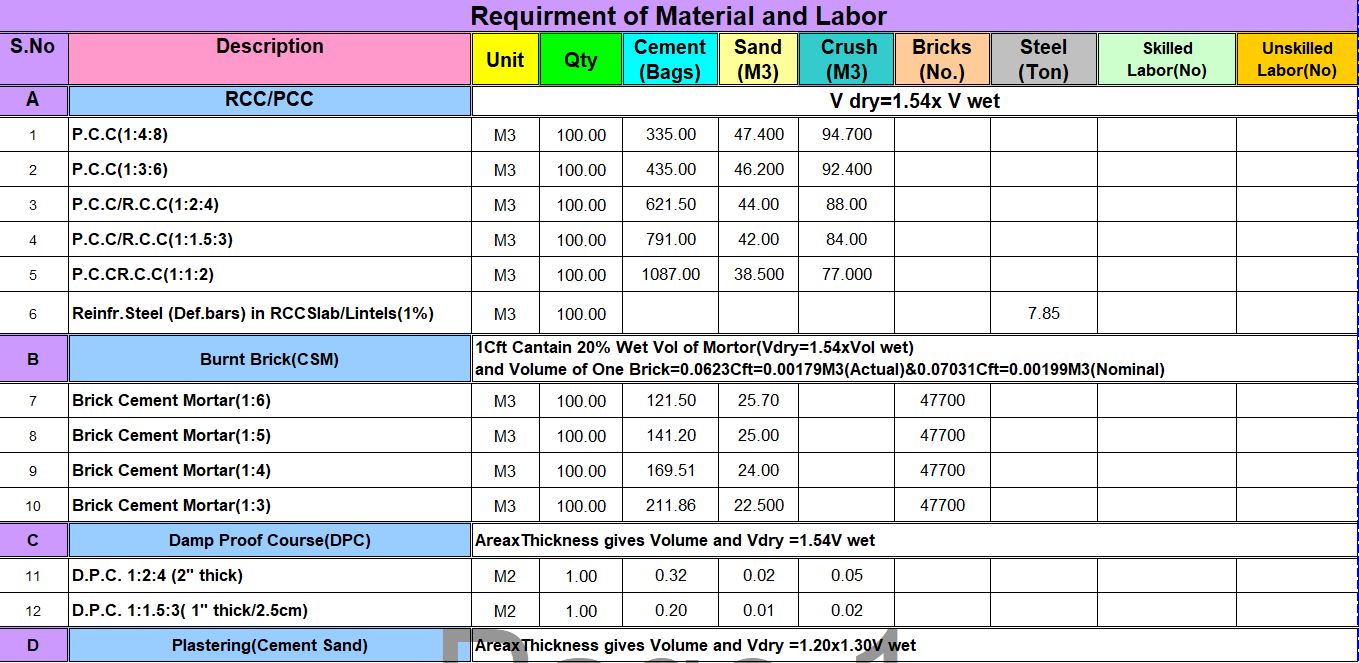
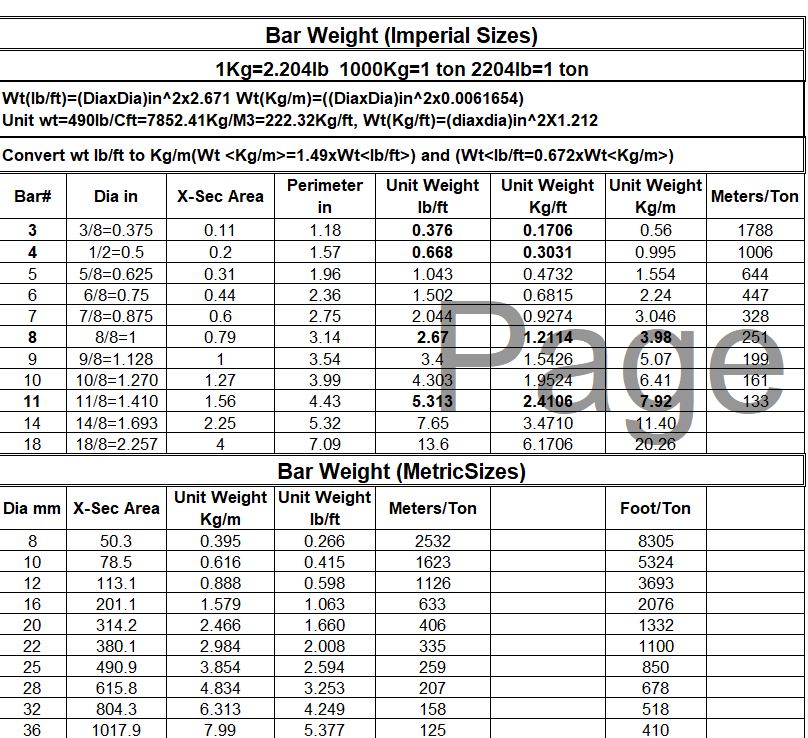
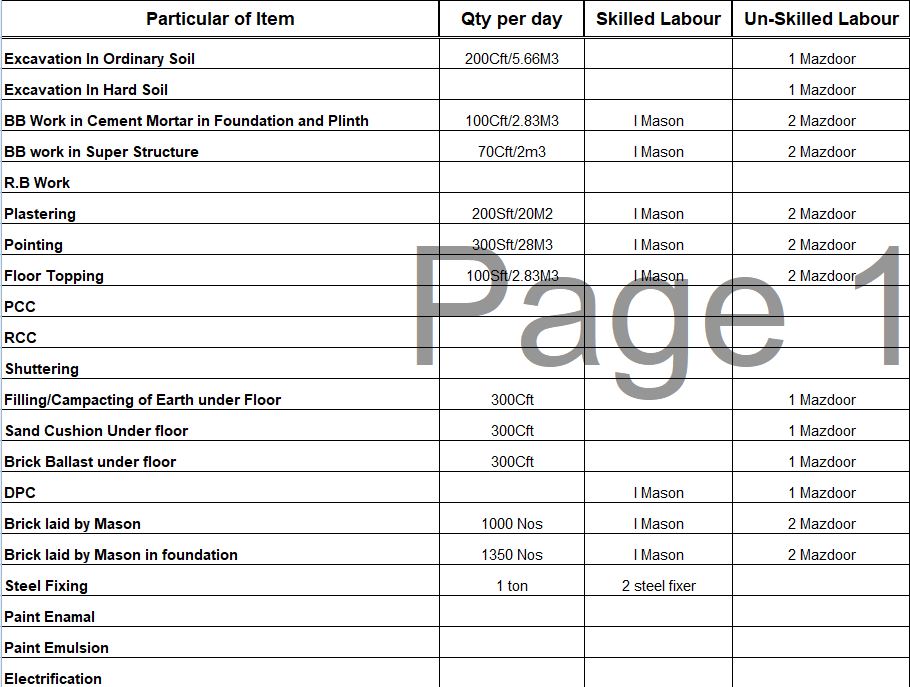



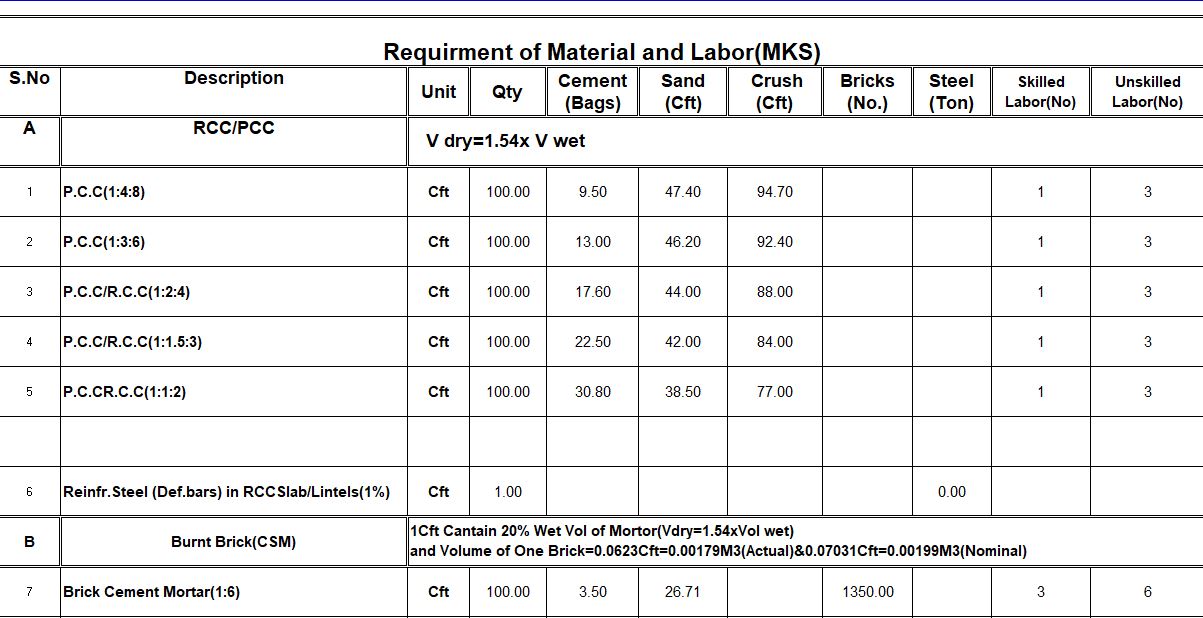
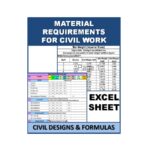





Reviews
There are no reviews yet